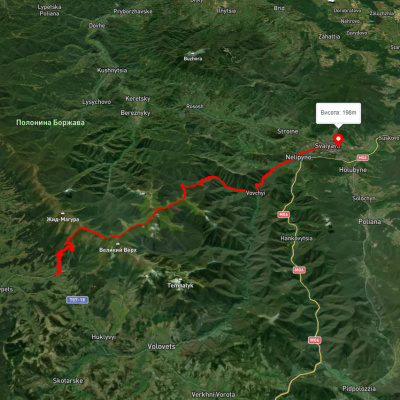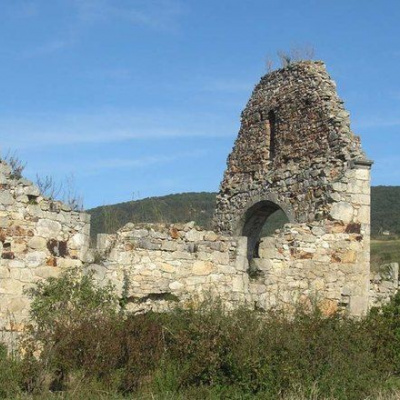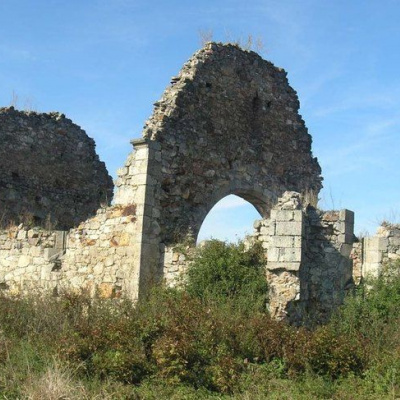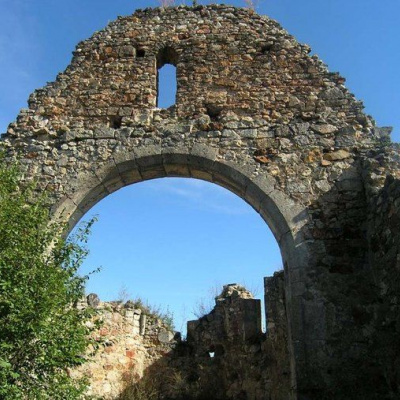Ruins of the church of St. John the Baptist, Muzhiyevo
The Church of St. John the Baptist once stood on the site of the ruins, which are located on the right side of the road at the entrance to the village of Muzhiyevo from the city of Berehove. Most documents indicate that it was built in 1117. However, there is an assumption that it was built even earlier, and in the early 12th century it was restored after the building was destroyed.
Researcher Imre Genslmann believed that the building was built in the 15th century. His judgment was based on the Romanesque style of church construction. He also confirmed his reasoning by the semicircular elements of the windows. Researchers Karolyi Chani and Géza Luks believed that the church was built around the 1300s, and Alajos Deschmann was of the same opinion. Elements that were characteristic of the early 14th century could have been used much later in the construction of church buildings in some areas.
The features of the church architecture do not allow us to reliably determine the time of construction. The location and features of the church's western portal allow us to make more detailed assumptions about the date of the building's construction. Some characteristic features of the building's construction date back to the late 13th century, but the framing features allow us to date it to a later era, for example, the late 14th century or early 15th century.
Many historical sources indicate that the first written mention of a church in the village of Muzhiyevo dates back to 1337. Although, in 1330, a church in the same village was mentioned in the register of papal tithes. In the 14th century, the church was reconstructed, and at that time the building acquired Gothic forms. In 1446, the religious building was given the title of the Virgin Mary. Until 1552, the building belonged to the Dominicans, and then it was transferred to the Protestants.
In 1657 the church was destroyed and has not been restored since. However, there is speculation that the entrance portal of the church of St. John the Baptist was moved to the Roman Catholic church in Berehove. The historian, ethnographer, and archaeologist Tivadar Lehotskyi conducted research on the building. In his notes, he indicated the date of the church's origin as the 14th century.
Floris Romer, the founder of the archaeological trend in the development of Hungarian science, and the researcher and artist Ferenc Schultz also studied the building. In 1864, after inspecting the ruins of the church, Floris Romer noted that soon nothing would remain of the building. Ferenc Schultz made sketches of the church at that time. In the 1920s, traces of frescoes were visible on fragments of the building, but nowadays they are gone.
Today, only ruins remain of the church, but the church is an architectural monument. The state of the building is maintained by local residents.
The religious building was originally built in the Romanesque style. The building consisted of a nave and an apse, which were separated by a semicircular triumphal arch. The front façade of the church was created by a monumental lancet arch of the portal and a sharp-pointed pediment. The building plan consists of two volumetric rectangles. The church was a one-tiered, brick church, consisting of small hewn hollows. In the 14th century, it was rebuilt, as a result of which the building in the style of Romanesque architecture acquired Gothic features. After the destruction of the building, the monumental Gothic portal located on the western façade was preserved, and the pointed pediment also remained. The walls of the nave and apse were preserved up to the middle of the window structures. The eastern and western walls of the nave are almost completely preserved, with two-thirds of their pediments intact. When the church was built, the throne was oriented to the east. Its walls were small with reinforced corners. Broken stone was used to build the walls.
The church's structural elements were made of hewn stone. Various types of masonry can be seen in the structure of the walls. The inner corners contain remnants of plaster. The nave has a rectangular shape. The apse, consisting of one section, joins its eastern part. The building was surrounded by a homogeneous plinth, with the only exceptions being the sacristy and the western portal. In the upper part, the profile break of the plinth contains a thin bevel. There is also a slightly larger half-turn, with which the roller is connected. There is also a smaller quarter chamfer. In the western and southern corners of the nave are the remains of the crown cornice. The lower layer is preserved in the southern corner, and a complex profile in the western corner. The free corners of the apse are supported by buttresses. The southeastern buttress is better preserved than the others, although it has also been destroyed.
The axis of the western wall of the nave contains a portal that protrudes from the general plane of the wall. In the front side of the wall there is a frame that forms a segmental completion. The profile of the frame is formed by breaks on the inside. The inner surface of the finial used to be filled with tympanum, but now, due to the destruction, it is impossible to determine its appearance. One of the parts of the structure contains nests that were necessary for the use of a bolt log. The surface above the portal is cut through by a small window with an arched end. The southern wall of the nave contains a sampling in the middle. This surface could have housed a portal that existed before the restoration of the church in Berehove and could have been moved to it. The south side of the façade contains two windows with the same design. Only the lower halves have survived to this day. Before the destruction, they had a semicircular ending. Their side surfaces were beveled. The north wall of the nave has a horizontal projection at the level where the cornice is located. The western side of the nave retains traces of the choirs.
The triumphal arch separates the nave and the apse. The arch has a semicircular ending, and its columns have square-shaped plinths at the bottom. The columns have an extension and their faces are beveled on both sides. The surface of the triumphal arch contains the remains of earlier paintings. The notes of the researcher Florisz Romer refer to the date that these frescoes could contain. In the pillars of the triumphal arch were found carved sockets for beams. The front wall above the arch has a lancet opening. This opening serves to connect the attic space of the apse and the nave. The shapes of the nave windows resemble those of the apse. However, the windows of the apse are wider than those of the nave. Until the 21st century, only the stratified stones from the very bottom of the windows were preserved. Archival documents contain evidence that the windows of the apse were lancet with triangular ornamental decorations. The south wall of the nave has a recess for the sedilia, which has a segmental ceiling. The place where the vestry door used to be can be seen. However, no traces of its stone frame were found.
The north wall of the nave contains a square niche, small in size. There is an assumption that the apse once had a nerve ceiling. Its remains are observed in the corners. There are some remains of sacristy. They have been preserved in the place where the western and eastern walls of the nave and apse adjoined the side of the nave and apse. Researchers assume that the sacristy had a direct ceiling. On the western façade, the upper part of the pediment contains an image of an intertwined double rectangle inscribed in a common circle. Jozsef Csemegyi explains this geometric ornament in his special literature and calls it a chain cross. Such ornaments can be found in the monuments of the Romanesque period in Hungary. The stone church had numerous carved details. Its architecture was more complex than other churches located in rural areas. A single construction method was used in the construction of the church.
Scholars from around the world have been interested in the medieval building for many years. And recently, an expedition from Uzhhorod National University began researching the site. From May 5 to May 20, young scientists, students, and volunteers diligently excavated the architectural monument. "During the work, we examined two rooms of the church - the altar area and the secretariat. The material was found, the analysis of which shows that the church was active in the early fifteenth and seventeenth centuries. But we hope that later there will be more finds that will point to the fourteenth century. Because this year we plan to continue researching the main part of the church - the nave," says Volodymyr Moizhes, head of the UzhNU Archaeological Museum, PhD in History.
According to the researcher, the result of the work was the discovery of many interesting finds. The expedition managed to find two broken sabers dating back to the late sixteenth century. According to an ancient custom, if a noble family was interrupted in the male line, the saber was broken and buried with the deceased.
"Judging by the findings, we can conclude that two noble families were interrupted in the male line, and their last representatives were buried here in the late sixteenth century. We also found the remains of clothing and jewelry - buttons made of metal, beads. We found several coins that can be dated from the fifteenth to the early seventeenth century. "There is a lot of ceramics from this period," says the researcher. "By the way, when we conducted archaeological research, it was found that the church was robbed in the second half of the seventeenth century. It can be assumed that it happened in 1657, when Polish troops during a campaign in Transcarpathia destroyed this church and burned the village of Muzhiyevo. Judging by the remains of burials in the altar area and the number of burial pit outlines, we can conclude that at least 15 people were buried there. But only five graves have been preserved. The rest were "touched" by robbers. It is worth noting that we found traces of digging by "black archaeologists". It happened around 2005-2006. It is clear that they were looking for something very valuable there."
As the story goes, the value of this object is determined by the fact that it is one of the oldest stone buildings in the region. More will be known about the Church of St. John the Baptist after more research. All the items found during the excavations need to be cleaned and examined in detail, because they are already museum exhibits - witnesses to history. Researchers have a lot of work to do. Leading historians and scientists of the region are involved in this work so that for the future generation, historical monuments will become a cultural heritage that needs to be preserved and multiplied.
Accommodation around Ruins of the church of St. John the Baptist, Muzhiyevo:
Які маршрути проходять повз Ruins of the church of St. John the Baptist, Muzhiyevo?
Пропонуємо пройти такі туристичні (пішохідні) маршрути через/біля Ruins of the church of St. John the Baptist, Muzhiyevo: с. Луково, через г. Бужора до м. Свалява, Підгірне – Чорне багно - Купінкувате, Новоселиця – Смерековий камінь, Пішохідний маршрут "Метро Карпат", с. Пилипець, через г. Гемба, г. Стій, с. Вовчий до м. Свалява, с. Кам'яниця – Анталовецька Поляна – с. Кам'яниця
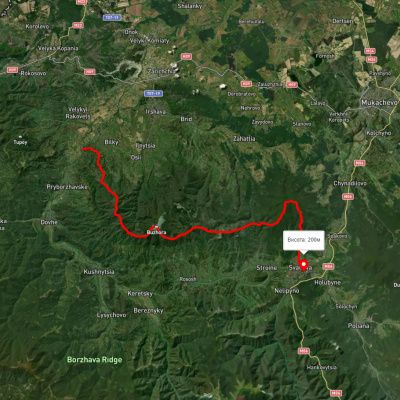
с. Луково, через г. Бужора до м. Свалява
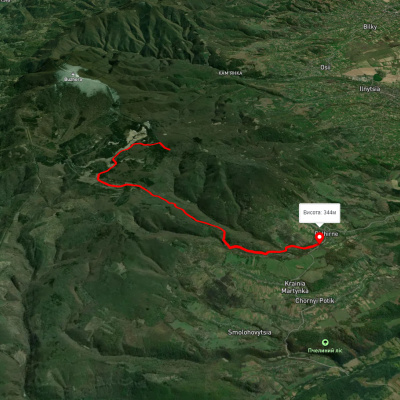
Підгірне – Чорне багно - Купінкувате
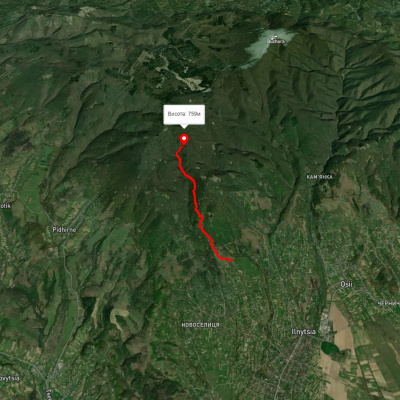
Новоселиця – Смерековий камінь
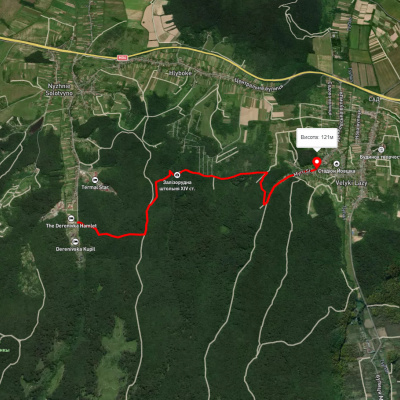
Пішохідний маршрут "Метро Карпат"
