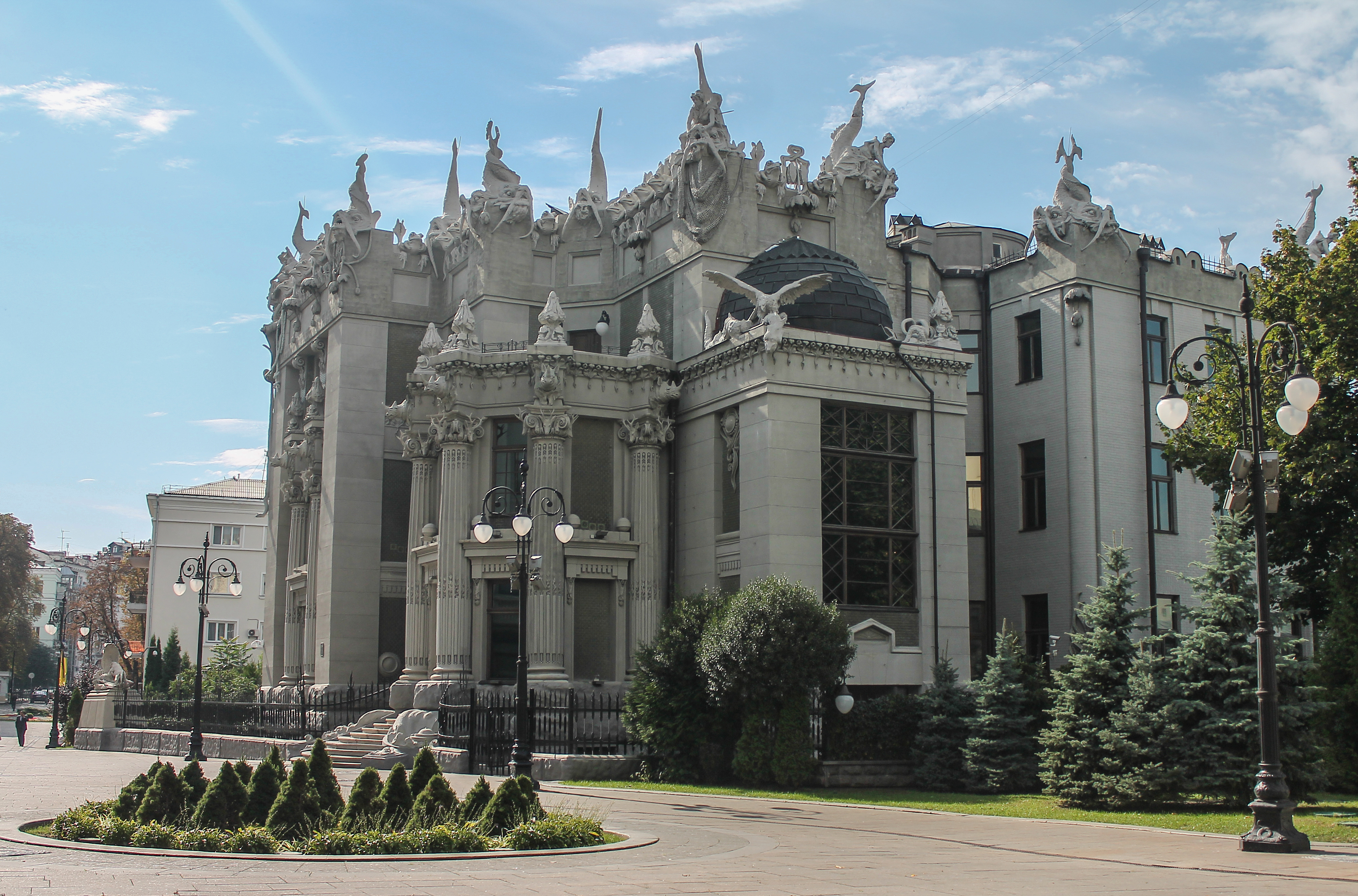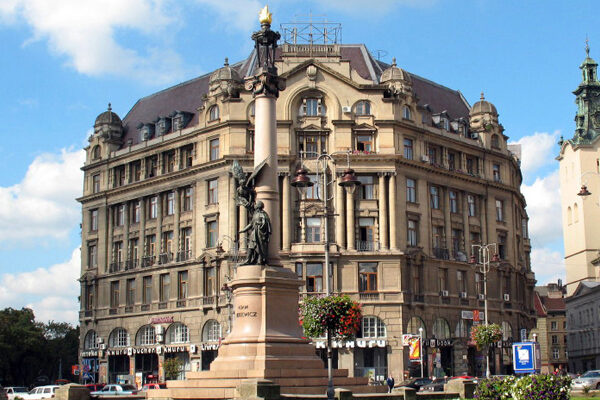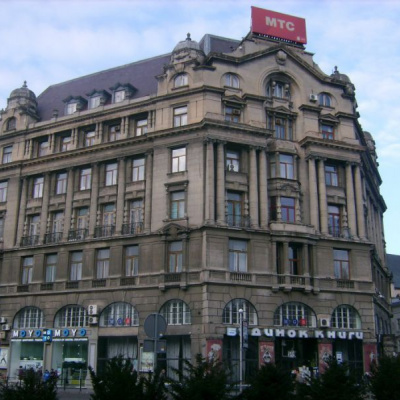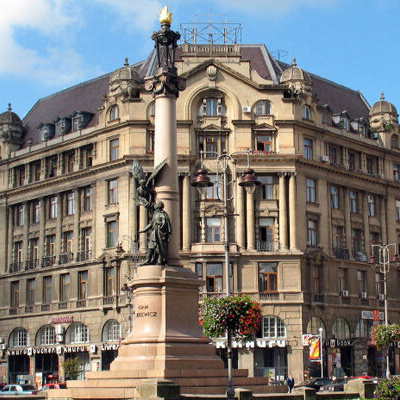Sprecher's house of books
The first skyscraper in Lviv, the building was built in the neoclassical style with elements of modernism in 1912-1921. The author of the project is Ferdinand Kassler. It is included in the Register of Architectural Monuments of Local Importance. In 1829, the first two-story house was built, which belonged to the family of the tailor Marcela Gromadzinski. In 1847, a four-story townhouse was built. 1867 - Count Kalikst Popiński, and later Lubomirski, became the owner of the house. 1880 - the first administration of the Galician Railroad was located in this building. In 1902-1912, the Monopoly coffee house, popular among Lviv writers, was open here, and Ivan Franko often visited it. The cafe was also frequented by politician Bolesław Wisłowek, historian Frankiszek, professor Vasyl Shchurat, and artists Jarosław Pstrak and Frederik Pautch.
In1910, a ban was issued in Lviv to build buildings higher than four floors. Sprecher circumvented this ban. The ground floor did not count and a mezzanine was built over it, but in fact a full-fledged floor, and a huge attic was built over the fourth floor. In 1910, the house was purchased by a wealthy Lviv resident, Jonah Sprecher. It is said that he was a rather stingy man. J. Sprecher lived in a large house with abundant Secessionist decor on Horodotska Street - the Chynshovi Kamianytsi. The building was constructed in 1907.
 J. Sprecher's favorite architect was Ferdinand Kassler. It was he who designed and built the house on Mickiewicz Square in 1911. In fact, it was Lviv's first "skyscraper"-the city had never seen such tall buildings. In 1913, the magistrate approved the plans for the facade, but then the first comments on the building arose. In 1914, when the building reached the fifth floor, the guardian of Lviv's ancient monuments, Tadeusz Obminski, and the priests of the Latin Cathedral protested against it. The construction of the building was suspended and frozen for four years. In 1918 J. Sprecher renewed his request for permission.
J. Sprecher's favorite architect was Ferdinand Kassler. It was he who designed and built the house on Mickiewicz Square in 1911. In fact, it was Lviv's first "skyscraper"-the city had never seen such tall buildings. In 1913, the magistrate approved the plans for the facade, but then the first comments on the building arose. In 1914, when the building reached the fifth floor, the guardian of Lviv's ancient monuments, Tadeusz Obminski, and the priests of the Latin Cathedral protested against it. The construction of the building was suspended and frozen for four years. In 1918 J. Sprecher renewed his request for permission.
 A positive proposal by the architect Vincent Ravsky won the vote. Sprecher was allowed to complete the construction on the condition that the top of the house was changed, and the height of the facade was limited to 24 meters instead of 26. The ground floor was to be used for shops, and the upper floors for living quarters (the Palace Hotel was to be located there). In 1922, most of the premises were occupied by the offices of the French oil concern Malopolska, along with shops, a library, and the consulates of Romania and Hungary. On the ground floor there was a Stensel pharmacy with a Biedermeier interior. The architect was Henryk Zaremba. Until the 1950s, the building was used as a ticket office for the pre-sale of railway flowers. In the mid-1960s, the ground floor premises were rebuilt to house the Book House. In 2010-2016, the ground floor premises were subleased to private entrepreneurs, and later Tommy Hilfiger, Gant, and Walker clothing and footwear stores opened.
A positive proposal by the architect Vincent Ravsky won the vote. Sprecher was allowed to complete the construction on the condition that the top of the house was changed, and the height of the facade was limited to 24 meters instead of 26. The ground floor was to be used for shops, and the upper floors for living quarters (the Palace Hotel was to be located there). In 1922, most of the premises were occupied by the offices of the French oil concern Malopolska, along with shops, a library, and the consulates of Romania and Hungary. On the ground floor there was a Stensel pharmacy with a Biedermeier interior. The architect was Henryk Zaremba. Until the 1950s, the building was used as a ticket office for the pre-sale of railway flowers. In the mid-1960s, the ground floor premises were rebuilt to house the Book House. In 2010-2016, the ground floor premises were subleased to private entrepreneurs, and later Tommy Hilfiger, Gant, and Walker clothing and footwear stores opened.





