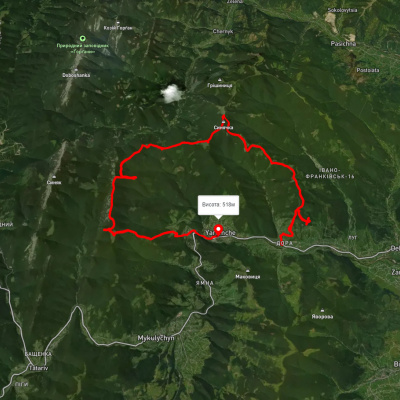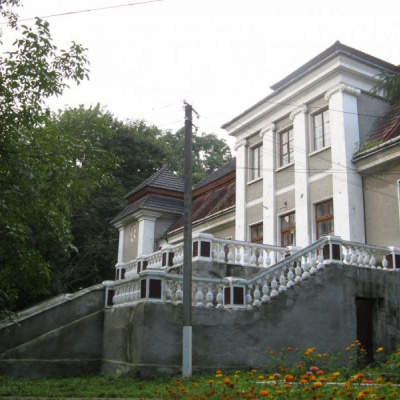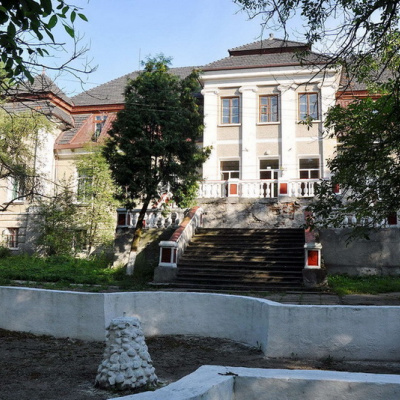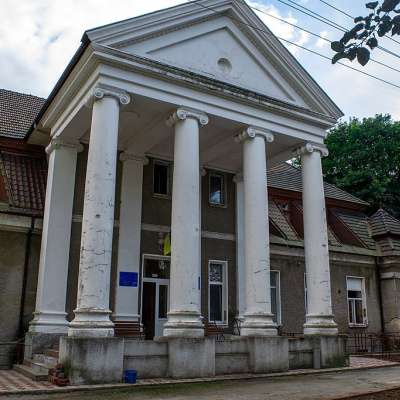Kshechunovych Palace, Bilshivtsi
The first mention of the village of Bilshivtsi dates back to 1402. In 1617, the owner of the local lands was the crown hetman Marcin Kazanowski. It was he who invited the monks of the Carmelite Order to come here and build the Baroque Annunciation Church, which has survived to this day. At the beginning of the 18th century, the place was ruled by representatives of the princely Yablonovski family. They were followed by the wealthy Kshechunovych family. During their rule, trade and various crafts began to develop rapidly in the village. By the beginning of the 20th century, a mill was operating in Bilshivtsi, craftsmen were making wine and brewing beer, and a two-class school was opened.
TheKrzeczunowicz Palace in Bilshivtsi was built on the site of the former Maletski estate, which was built in 1800. The Kshechunovych family, which became the heir to Bilshivtsi in the early nineteenth century, inherited the palace, which was rebuilt several times. Thus, in the mid-nineteenth century, the redesigned manor was a three-story rectangular building with a protruding middle and two side risalits.
During the First World War, the Maletski yard was completely destroyed. In 1926-1929, Kornel Krzechunowicz built a new manor house on this site, designed by Polish architect Tadeusz Mokłowski, giving it a palatial appearance in the neoclassical style. The construction of the palace began in 1926. The total construction estimate at that time was about 1.8 million zlotys. For his estate, Kornel Kszechunowicz purchased the same stone from which King Danylo's castle in Halych was built. The front side of the manor is decorated with a portico with four columns. From the side of the park, the Kshechunovych Palace is decorated with two magnificent towers. You can go down the stairs to the park to the fountain. In the central part of the palace there was a huge ballroom two floors high.
The building resembles a typical manor house of the late eighteenth and early nineteenth centuries. The expressive architecture of the main façade testifies to the palace as a monument of the second wave of neoclassicism. Roman Aftanaziy, a Polish researcher of palace and park ensembles in Ukraine, argued that the palace was built in the spirit of classicism.
In his monumental work "Dzieje rezydencji na dawnych kresach Rzeczpospolitej" (volume 7), the Polish historian described in detail the architectural features of the palace:
"The new manor, built in the form of a rectangle, presented itself less dignified from the entrance side than from the rear. Its eleven-walled façade had three axial risalits in front, which were adjoined by a four-column Ionic portico crowned with a quadrangular front. The front part was complemented by two coat of arms of the last owners of the Bilshivtsi family. The second floor of the house is divided by pilasters also with Ionic capitals, with risolites at the end, which recalled the ancient alcoves.
The extreme axes of the house were distinguished. The rear façade looked more coherent (monumental). Next to the pronounced middle risolite with openings filled with Ionic pilasters in front, there were two side risolites, much higher than the rest of the building with covered pilaster corners and separated roofs. Even more than on the front, they resembled alcoves used in Old Polish construction. A large terrace surrounded by a stone balustrade with a monumental two-sided staircase leading to the park adjoined the central part of the palace. The terrace offered a beautiful view of the entire neighborhood. The entire facade was covered with smooth plaster, except for the basements, which were covered with plaster with horizontal gutters. The palace was covered with a broken roof high on four sides (spadas), with windows of the attic rooms in the lower part of the roof."
The Kshechunovych have Armenian roots. They arrived in the Polish-Lithuanian Commonwealth in the second half of the seventeenth century at the invitation of the Galician starosta Andrzej Potocki, who founded the city of Stanyslaviv (now Ivano-Frankivsk) in 1660. Being skillful merchants, the Kszechunowiczes quickly gained authority in the Galician lands. In 1785, by order of the Austrian Emperor Joseph II, the Kshechunovych family was elevated to the nobility and granted the family coat of arms.
At the beginning of the nineteenth century, Valerian Kshechunovych (1790-1866) became the heir to the Bilshivtsi family. His son Kornel (1815-1881) was an ambassador to the Galician Sejm, and his grandson Alexander (1863-1922) was a prominent Galician politician and also an ambassador to the Sejm. The owner of Bilshivtsi in 1922 was Korneliusz Kszechunowicz (1894-1988).
The reconstruction of Bilshivtsi after the destruction of the First World War was started by Korneliusz Kszechunowicz's father, Aleksander Kszechunowicz. It was said about him that he "found Bilshivtsi wooden and left it brick." Cornel continued his father's business.
In total, before the Second World War, the Kshechunovychs built more than 130 outbuildings in Bilshivtsi, constructed a new mill, and established the local fishery. By the way, as of 1927, there were 17 ponds in Bilshivtsi with a total area of 400 hectares. According to later estimates, the postwar reconstruction of the town cost the Krzechunowiczes about 7 million zlotys.
In 1939, Kornel Kszechunowicz emigrated with his family to the United Kingdom, where he lived the rest of his life.
After World War II, the palace served as a local hospital for a long time (until the mid-1990s). Today, the palace is used as a nursing home.
The palace is now a district hospital. The surviving belongings of the Kshechunovych family can be seen in the Berehynia Museum in Burshtyn.
The Kshechunovych Palace is located in Bilshivtsi on Tykhyi Street. You can get to the village by taxi or bus from Halych, or by bus from Ivano-Frankivsk (bus station #2).
Accommodation around Kshechunovych Palace, Bilshivtsi:
Які маршрути проходять повз Kshechunovych Palace, Bilshivtsi?
Пропонуємо пройти такі туристичні (пішохідні) маршрути через/біля Kshechunovych Palace, Bilshivtsi: с. Пасічна, через с. Манява, Манявський вдсп., г. Велика Сивуля до с. Бистриця, с. Манява - пол. Монастирецька, с. Манява - вдсп. Манявський, с. Гута - с. Пасічна, с. Дора, через г. Синячка, пер. Пересліп, пол. Туршугувата, хр. Явірник до м. Яремче, с. Пасічна, через г. Синячка до м. Яремче
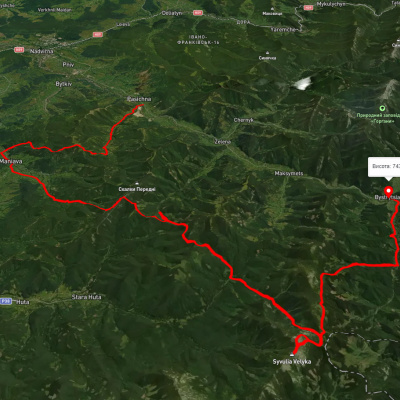
с. Пасічна, через с. Манява, Манявський вдсп., г. Велика Сивуля до с. Бистриця
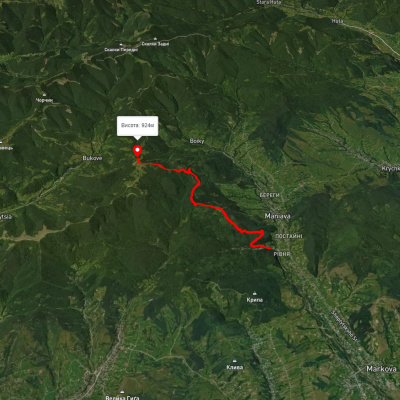
с. Манява - пол. Монастирецька
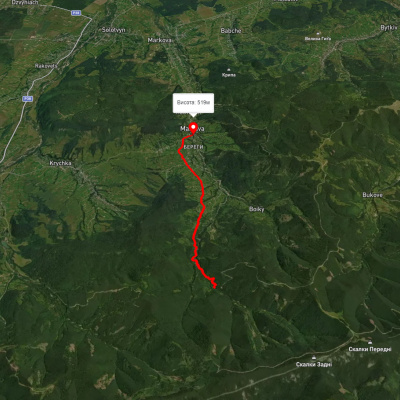
с. Манява - вдсп. Манявський
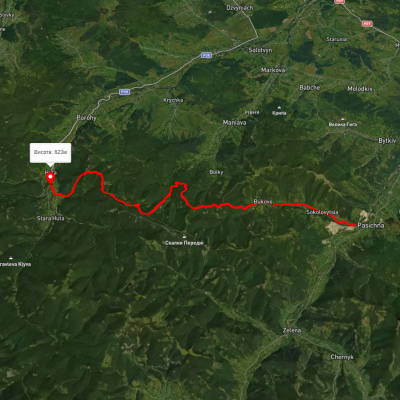
с. Гута - с. Пасічна
